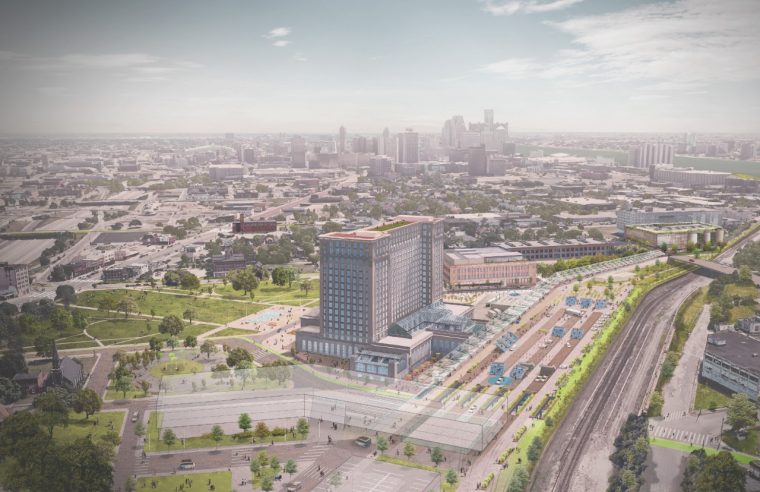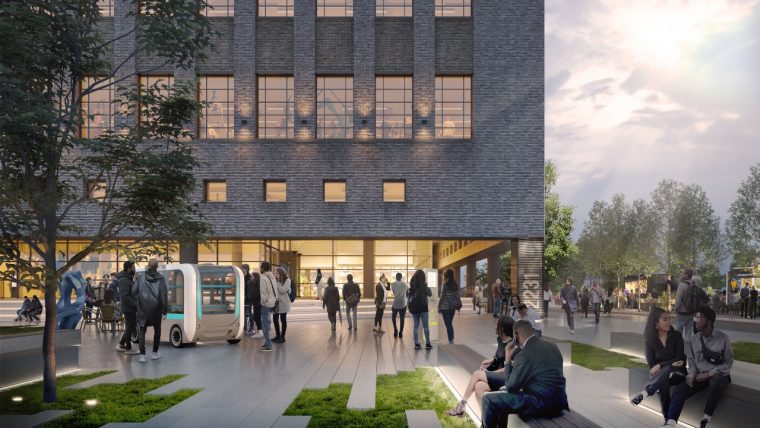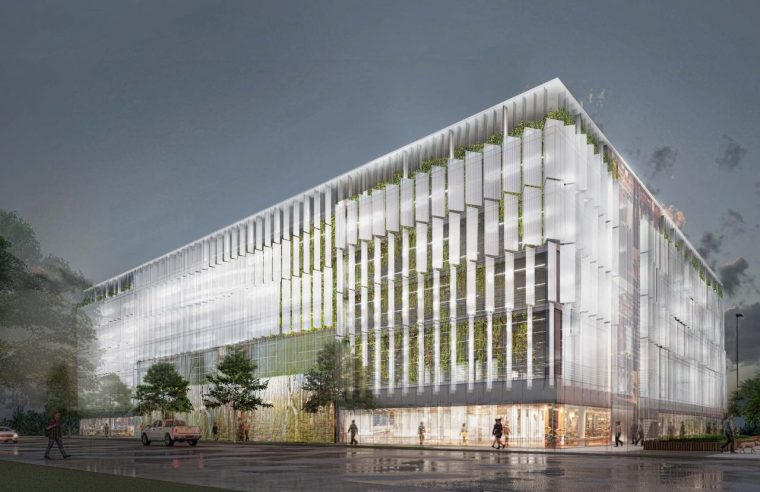Ford Reveals Plans for Michigan Central in Corktown

Photo: Ford/Practice for Architecture and Urbanism
Two years into its development of Corktown, Ford Motor Company gave a peek behind the curtain at what’s in store. This week, the automaker detailed Michigan Central, what it terms an “inclusive, vibrant, and walkable mobility innovation district.”
The Future of Ford: Teaming with Mobileye to improve driver-assist technology
Ford purchased the long-abandoned Michigan Central Station in 2018 and quickly set about making it the centerpiece of a massive campus. The site will cover 30 acres, and the project’s lead architect and planner, Practice for Architecture and Urbanism, says that the priority will be the residents and employees around the area.
To accommodate people, the campus will feature ample walking areas and shared spaces as well as plenty of shopping and dining options. Ford’s campus will serve as a gateway for four neighborhoods: Corktown, North Corktown, Mexicantown, and Hubbard Richard.
“This project is about preparing Ford for another century of innovation and success,” said Mary Culler, Ford’s Detroit development director and Ford Fund president. “At Michigan Central, we are taking a collaborative approach to innovation, including providing flexible work spaces that attract and engage the best minds to solve complex transportation and related challenges as we shape the future of mobility together.”
Four buildings key to Corktown campus

Photo: Ford/Gensler
In addition to Michigan Central Station, which will serve as the heart of Ford’s innovation and “a node on the state of Michigan’s proposed connected and autonomous vehicle corridor running from Detroit to Dearborn to Ann Arbor,” the campus revolves around three major components: the Factory, the Book Depository, and Building West.
The former most of the three is already in operation, housing 250 members of Team Edison. The Book Depository, designed by Albert Kahn, is planned as a mixed-use. Ford plans to use the iconic structure for everything from co-working spaces to innovation studios.
Michigan Central to offer mobility platform, parking hub

Photo: Ford/Rossetti
Ford is also planning to convert nearby train tracks into an elevated mobility platform for pedestrians and cyclists. Architect Mikyoung Kim Design and livingLAB are in charge of designing the platform as well as open spaces around it.
And what better way to appeal to a new pool of talent and a burgeoning community than ample parking. In Q1 2021, Ford will begin work on the Bagley Parking Hub, which will accommodate 1,250 vehicles. To match the verve of the campus, the hub offers green spaces, free Wi-Fi, and last-mile mobility solutions like e-bikes and scooters.
Ford plans to complete work on the Bagley Parking Hub and Book Depository by the beginning of 2022. Construction on Michigan Central is currently in phase two and should be completed by the end of 2022. Culler says Ford is still on track with its original plans for Michigan Central despite the pandemic.
More from Ford: Ford SYNC 4 leverages INRIX to get up-to-date info on parking, fuel
Kyle S. Johnson lives in Cincinnati, a city known by many as “the Cincinnati of Southwest Ohio.” He enjoys professional wrestling, Halloween, and also other things. He has been writing for a while, and he plans to continue to write well into the future. See more articles by Kyle.

